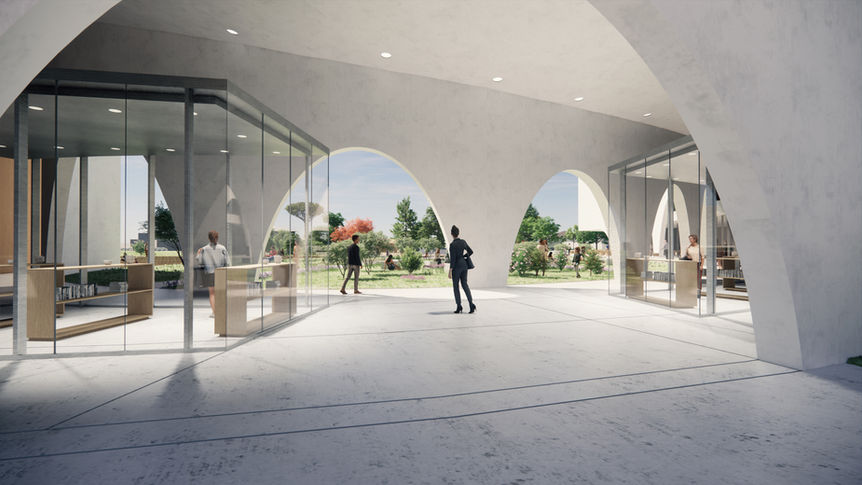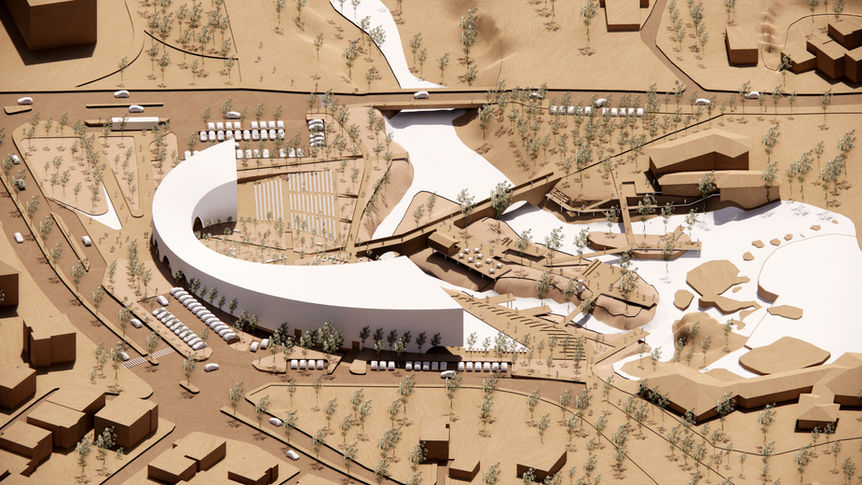TARSUS WATERFALL TOURISM FACILITY
Location: Tarsus
Project type: Mixed
Employer: Mersin Metropolitan Municipality
Project year: 2022
Construction area: 6500 m²
Land area: 10450 m²
Award: National Competition 1st Prize
Status: Project Completed
Architectural Team:
Kemal Bal, Nil Bıçak, Erol Kalmaz, İdil Bayar, Berivan Güzel
Landscape Project: Arzu Güler
Lighting Design: Ukon Design
Civil Engineering: Emir Mühendislik
Mechanical Engineering: Deniz Proje
Elektrical Engineering: Boyut Enerji
BOQ: Şantiye Destek
1st Prize
EMBRACE
Just as the Taurus Mountains surround Anatolia's fertile Çukurova, which “reaches the Mediterranean like a mare's head”; inspired by this, the building embraces the Berdan River like a crystalline Shahmaran, offering it blessings with what it receives from it; It adds melodies from two beginnings to the song of the waterfall.
Building
The reason for the existence of the project is the knot thrown into the Berdan River: the waterfall. The settlement appeared in the form of an arc with the waterfall in its focus. With this spring, the waterfall ecosystem was isolated from the surrounding vehicle roads. The waterfront was kept in its serenity and expanded with an inner garden.
North/Architect Sinan Boulevard and east/Waterfall Boulevard directions were arranged for public arrivals with vehicles. The service entrances of the open-air stage from the east and the multi-purpose hall, restaurant and outdoor pool functions were provided to the west.
A courtyard was proposed in the middle of the arc-shaped building. The waterfall ecosystem found an area to spread towards the parcel. A new focus has been created with this garden, which is equipped with Mediterranean fruit trees. The restaurant and two shops are clustered around the courtyard.
The open-air stage with the pool function that requires a level relationship was placed at the ground level, on both sides of the courtyard, at the two ends of the arc. The veil of the open-air scene was dissolved in the architectonics of the building. The pool was designed as an outdoor pool for recreational purposes. The service areas of both functions have been solved at the same level, within easy reach.
The multi-purpose hall was placed on an upper level, at the end of the broadcast pool, with an entrance from the middle of the building. The living room, together with its foyer, was resolved to turn into a singular space; surrounded by a continuous balcony on the garden side and at the end of the building. The needed backstage spaces were placed in a series along the outer perimeter of the building arc. A balcony floor was solved on this service axis. In order to change the furnishing of the hall according to various functions, a storage niche was created on the periphery of the service axis. Access to the basement storeroom was provided by the service elevator. An independent entrance from the building's service back has been arranged for the backstage entrance.
A partial basement floor was built and technical spaces were allocated. Fresh air and natural light were provided to the personnel volumes with large pit gardens.
All functions (pool, restaurant, shop, lounge and open-air stage) are connected by a semi-open portico facing the garden.
The stone bridge axis was overlapped with the building entrance axis. Garden paths were accessed to this main axis. This main axis, which will carry the arrivals from the direction of Tarsus city center, passes over the water with bridge arches and reaches the orchard surrounded by an arched portico.
Open car parking lots were distributed in three different places in the area, so as a landscape stain, vehicle clusters were reduced and vehicle density was shared on the roads.
Observation Terraces
In principle, it was adopted to remove the cobblestone pavements already made for the viewing terraces and to expose the natural cover of the islands in the riverbed. On the exposed natural ground, light, steel-framed wooden viewing platforms were proposed, less frequently.
An east-west landscape track was created that runs along the project parcel bank of the river and passes through the southern end of the orchard. The pattern of viewing terraces is associated with this track. The track continued in the west direction. It was operated as the backbone of the landscape area projected parallel to Heydar Aliyev Park on the opposite shore.
It was suggested to improve the quality of building materials by protecting the eating and drinking areas around the river. The cafe structure on the big island piece was brought to kiosk dimensions in order to open the orchard perspective to the waterfall. The Karacaoğlan statue on the island was turned to the waterfall and moved to the northern shore of the island.
Atrium
The middle garden, designed as an orchard, invites visitors to the traditional garden culture of the Mediterranean with its fragrant flowers blooming in spring. Walkways and seating elements provide cross-sections through which the garden can be explored. The garden formed by Citrus aurantium (Citrus), Citrus reticulate (Mandarin), Citrus paradise (Grapefruit), Citrus limonum (Lemon), Eriobotrya japonica (New World), Punica granatum L. (Pomegranate) and Citrus sinensis (Orange) trees It carries visitors out with axles. Thanks to its micro-climatic comfort environment, it creates a shaded area during the hot days of summer, while inviting various bird species to this habitat with its fragrant flowers and fruits. The determining factor in the design decision of the middle courtyard was to present the natural and cultural landscape together, and in this sense, natural planting design was preferred in the plant design. The sitting areas are placed among the fruit trees that open in places and turn into a secret corner, thus making it possible to sometimes be alone and sometimes spend time in groups.
Waterfall Ecosystem
While the Middle Court creates a bridge between the concert area and the food and beverage areas, it invites visitors to explore the waterfall ecosystem with the main axis extending to the Historical Stone Bridge. The waterfall ecosystem offers a magnificent view with stones shaped by the Berdan Stream flowing with its intense flow in spring. The conglomerate stones, which were formed 23-5 million years ago, continue to be shaped by the continuous flow of water. The trees that make up the vegetation show a harmonious life to this waterfall ecosystem and show themselves on a small soil surface, sometimes among the stones and sometimes in the water. Eucalyptus trees and Sycamore trees with other shrubs and plant species form the visual landscape of the waterfall. Here, visitors are invited to watch this view with the help of wooden platforms at different elevations and orientations. Visitors who can cross the southern shore of the waterfall with a secondary bridge and the Historical Stone Bridge have the opportunity to see the waterfall and the building from a different perspective. Seating and lounging units, viewing terraces, observation tower, fishing units and walking paths between trees continue here.
Stream Corridor
It is aimed to regain the natural landscape texture along the stream axis, and visitors are provided to use the area with thin walking axes. Reconstruction of the fragmented vegetative tissue in the existing landscape along the stream corridor has been proposed. On the other hand, game, bird watching and small-scale meeting stations have been established along the creek corridor. While these stations allow users to interact with the stream corridor in a controlled manner, they are also designed to meet their recreational needs such as meeting, resting and observing bird species.

























