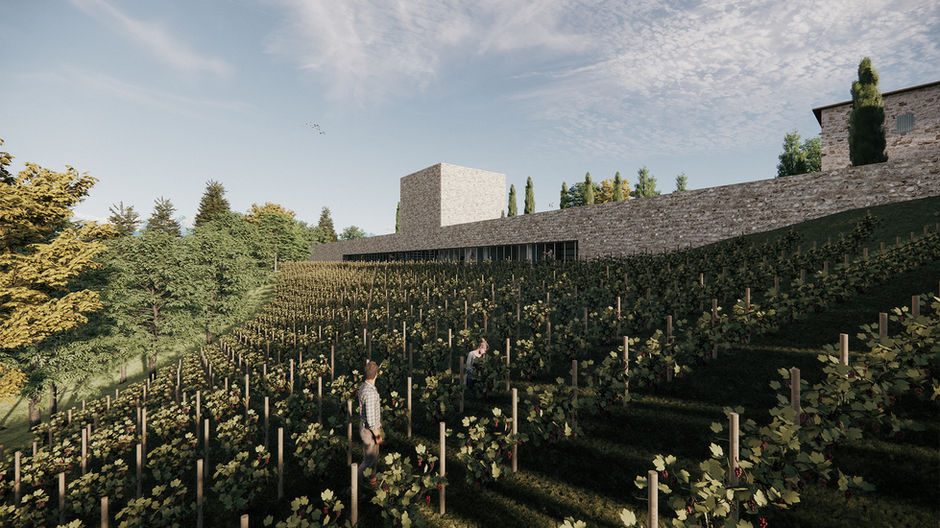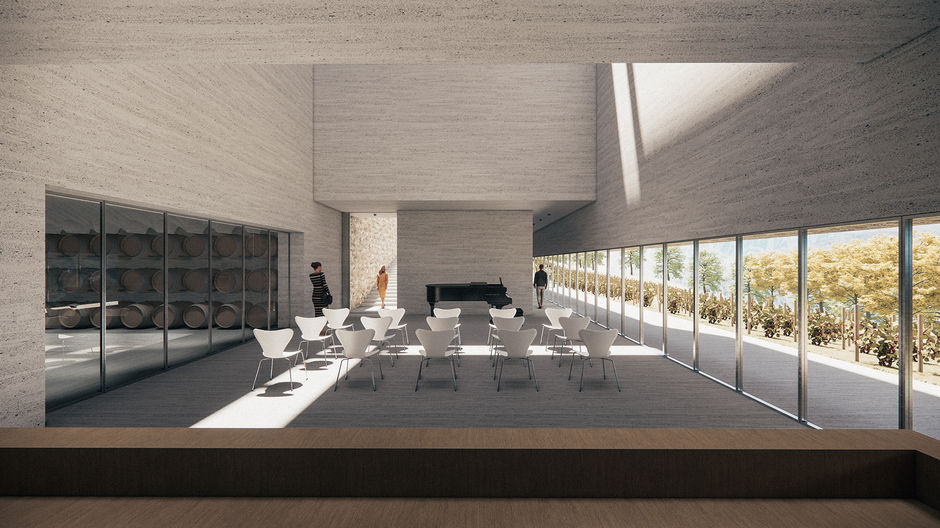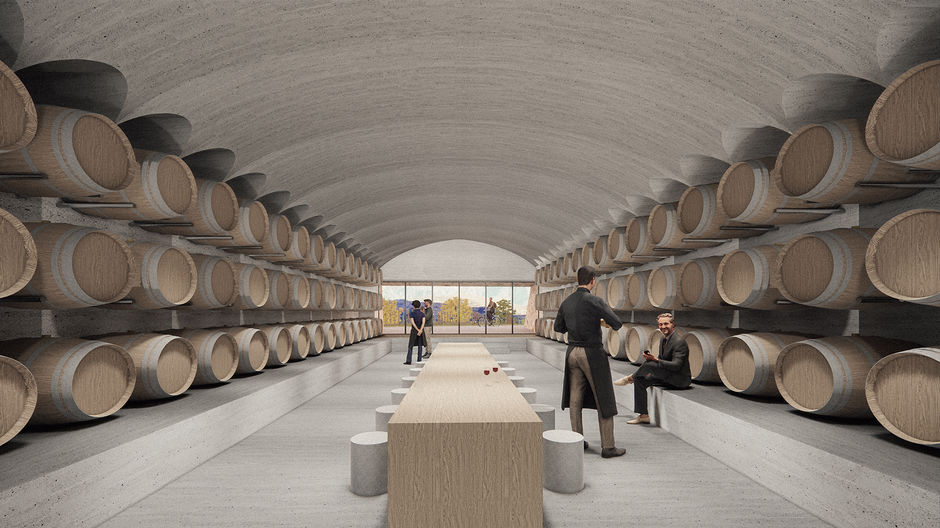PODERE FEDESPINA WINERY
Location: Italy, Arpialo-pianturcano
Project type: Industrial
Employer: Podere Fedespina / Terraviva
Project year: 2024
Construction area: - m²
Land area: - m²
Status: International Design Competition - Finalist
Architectural Team:
Kemal Bal, Nil Bıçak, Erol Kalmaz, Büşra Yavuz,
THE THIRD PODERE
Podere Fodespina, with its 500-year history, aims to add new melodies to its inspiring story as a living example of Lunigiana's "podere" memory. With its rare natural and historical heritage, it seeks to bring the concept of a "cultural winery" to life. The project focuses on two ideas regarding the natural and historical context:
1. Establishing a direct relationship between the existing vineyards and the new vineyard area, which is the reason for Podere Fodespina's existence.
2. Ensuring that the new structure relates to the settlement, mass, and material sensitivity of the existing two historical stone buildings.
The idea of connecting the new northern vineyard with the existing southern vineyards determined the site plan of the new building. The north-south axis was spatialized to house the central functions of the program: a multifunctional hall, tasting and exhibition/storage area. This vaulted link-space, opening to the northern and southern vineyards at its ends, was inspired by the image of an underground wine cellar. The east-west axis, intersecting the link-space, houses the entrance, administrative, sales, restaurant, and service functions. The central area where these two axes intersect symbolizes the structure in the silhouette.
Located on a hill, Podere Fodespina's "third podere" nestles into the slope facing the northern vineyards, opening to the southern vineyards under the vehicle road on the hill's spine. Only a stone cube is visible at the ground level of the existing stone structures. This cube is the high cover of the central space, designed as a multifunctional event area where all functions are connected at the lower level. A dramatic staircase with a reflecting pool descends to the underground stone cube. The high-volume multifunctional area, the most dramatic space of the new structure, welcomes the visitor. All other functions open into this space. The administrative units are located to the west, the reception, sales area, and restaurant to the east, and the tasting and exhibition/storage area for small events to the south. Each space faces the vineyards, their reason for existence. The cellar, where barrels and bottles are displayed, not only hosts tasting events but also functions as an extension of the central space, carrying events towards the southern vineyards.
The facade of the "third podere" facing the northern vineyards reflects the building's interior life. This traditional stone facade features a single 49-meter opening. The veranda designed along this long opening allows the event area, sales unit, restaurant, and offices to open towards the vineyard.
As a member of the traditional farmhouse culture, the "third podere" is clad in stone, yet its minimalist mass and blind facades convey a contemporary feel. The building has a wall section where concrete and stone are used together: the outer surfaces feature a stone texture referencing historical buildings, while the interior surfaces have a contemporary concrete texture. Sandblasting the concrete surfaces ensures homogeneity, emphasizing the textural difference between the interior and exterior.
In summary, Podere Fodespina's "third podere," nestled into the land, promises a new life with its unconventional spatial sections through the vineyards.










