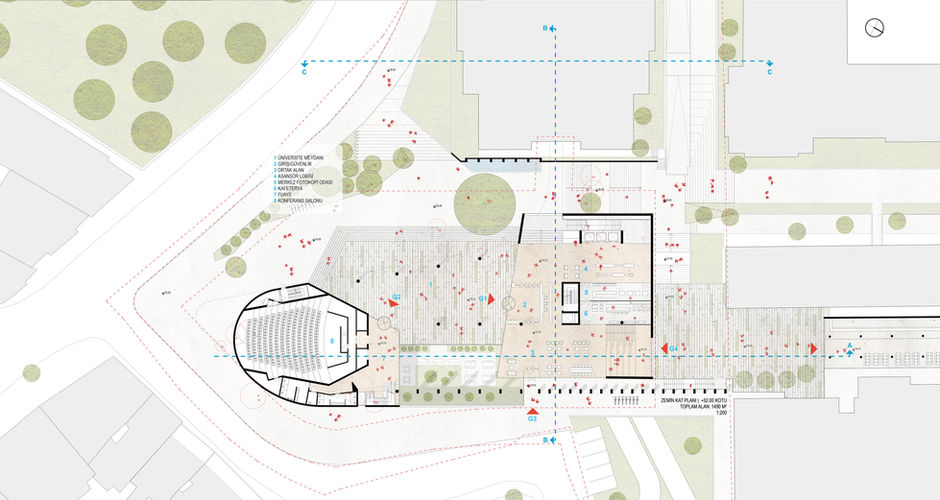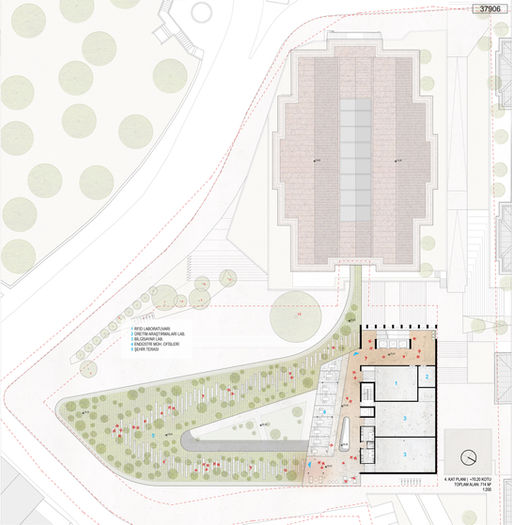ITU FACULTY OF MANAGEMENT
Location: Macka, Istanbul
Project type: Education
Employer: ITU Rectorate
Project year: 2019
Construction area: 25000 m²
Land area: 10000 m²
Status: Projects completed
Award: National Competition, 1st Prize
Architectural Team:
Kemal Bal, Nil Bıçak, Erol Kalmaz, Büşra Yavuz
Civil Engineering: Emir Mühendislik
Mechanical Engineering: Deniz Proje
Electrical Engineering: Deniz Proje
Landscape Design: Arzu Güler
BOQ: Şantiye Destek
1st Prize
FACE TO FACE
Inner City-City Perimeter and University
As the last step of formal education, the university represents the place of the individual's preparation to participate in urban life as an actor. Universities in our country are located on the relatively outskirts of the city in the form of campuses that can be defined as a small-scale part of the city on their own due to the quality and quantity of the program they are loaded. Universities, whose roots date back to the pre-Republican era, have remained at the center of the growing city network today. This close relationship promises other potentials in the university campus, which is within the urban fabric, unlike a university campus on the periphery, due to the fact that it is face to face with the daily life of the city.
Street and University
ITU Faculty of Management, together with other university buildings around it, is in the center of Istanbul's dense residential/commercial/recreation zone, adjacent to the adjacent apartments of Süleyman Seba Street, where it was opened. The project area, Maçka Park, has an elevation of +61-63, where the Teşvikiye exit and the entrance of the İTÜ YDY building are located, and +52-53, where the entrance of the existing building, which is planned to be demolished, is opened at the end of the road leading to Maçka from Beşiktaş coast. These two levels are connected by an outer periphery circulation that goes in front of the existing Faculty of Management Police Station building. The project proposes to connect these two levels from the inner periphery of the university campus by transforming them into a public axis. The bill incorporates the axle coming out of Seba street, and delivers it to Teşvikiye around the Maçka Armory. The building creates a public space extending towards the street between the historical police station building and itself. The university is face to face with the street. University entrances are provided from a courtyard adjacent to the proposed public axis and placed 1 m below this level. The border is felt by the difference in elevation. The part of the courtyard, which undertakes the entrance programs to the building, on Talimyeri Street at the same level is collapsed, increasing the number of spaces with natural light and fresh air access. Large auditoriums are clustered around this lower level courtyard.
Public and 24/7
Faculty conferences, seminars, exhibitions, etc. A secondary access from the entrance courtyard has been proposed in order to make the library and co-working functions independent with their public functions. It is aimed to provide an economy in the use of the university day and night. Public conferences, seminars, and screenings were solved without burdening the university entrance and program, thus creating a spatial equivalent of supporting initiatives in this direction.
Trees to Protect
The tree to be protected at site number 10 is in the middle of the main pedestrian axis. The proposed structure is tangential to the tree in question, breaking down towards Seba Street to invite the pedestrian. The tree to be preserved in situ and the economic use of the building boundary have been the focus of making the proposal belong to its current area. The tree line on Seba street (trees 5,6,7,8,9,18 and 19) was preserved in situ, maintaining the potential of creating a natural border between Seba street and the university courtyard. It is suggested that the trees numbered 1,2,3,4,20,21 adjacent to Seba and the trees numbered 11,12,13,14,15,16,17 remaining inside should be moved and planted in the landscape areas within the Maçka campus.
Historical Police Station Building-New Building: +63.36 Level
The value of the Historical Police Station building in the memory of the faculty is another focus of the project. While the project continues the street scale by descending to the heights of the apartment series towards Seba street, it also leaves the facade of the historical police station building facing the sea open to the sea. On the way to Maçka, the eye sees the Historical Police Station building until the last apartment is passed. When you reach Talimyeri street, the historical Police Station building enters the frame with the new building in the height of the apartment series.
Staying low on Seba street, where the historical police station building faces, required the parcel to rise in the direction of Maçka. The plan scheme/internal circulation axis of the Police Station building has determined the character of the construction here. The new structure continues the corridor of the Police Station building and opens in the direction of the sea. While the university and the city are face-to-face at the street level, the internal program of the university is face-to-face by including the Police Station building at the +63.36 level. Classrooms, offices and library are side by side with their own walls. The encounter at +63.36 elevation reaches more distinct limits at higher elevations. Along with the +70.20 elevation, the classroom block rises on one side of the circulation axis connecting the Karakol and the new building at +63.36 elevation, while the office block facing Seba takes its place on the other. The opening of the corridor towards the sea allowed the end of the corridor to expand into a common area. Terraces and inner courtyards have been created for all offices and classrooms to receive fresh air and natural light.
Police Station Building and 1956
With the transfer of the police station building to ITU, the building has been used as a university venue after the reinforced concrete and steel applications. In the project, it was proposed to remove the glass brick flooring made in 1956 to let natural light into the ground floor corridor of the building, and the daylight was delivered directly to the floor. With this decision, it was made possible to read the reinforced concrete column series made on the same dates from the corridor and to illuminate it with a skylight over two floors with the middle floor removed. The classroom walls are drawn behind the column series, and the repetitive force of the radical 1954 intervention is rendered legible in the space. The metal framed glass floor between the cradle glass roof and the corridor was also removed, creating a bright gallery across two floors. While the space-building elements of the 1954 interventions were preserved, the goal of getting natural light was continued with more effective suggestions. The possibility of opening a gallery on the 1st floor has been ensured by the retraction of the walls of the spaces on both wings to be used as offices and meeting rooms, in a way to form two new corridors.
The main decision in the functioning of the police station building is to determine the ground level working together with the new building as classrooms, and the upper floor as the institute and dean's office. In a part of the basement, which is relatively low and receives little light, archives, warehouses and technical areas have been solved. A new interior staircase is used to descend to the faculty members' lounge, which is planned in the projection on the ground floor, on the face facing the new building, and from here to the front garden at +60.32 level is proposed. This space is conceived as a quieter and more dim resting/reading space that will work together with the ground floor lounge. The terrace at this level has been maintained in such a way that it becomes a balcony towards the new building, and a face-to-face encounter between the old and the new has been tried. Using the independent entrance on the basement floor facing the Armory, Maçka Campus can store photos, documents, etc. A public space where the inventory can be exhibited is proposed. The axle coming from Maçka park was removed from the perimeter of the Police Station building, and the basement floor facades were surrounded by a +60.32 terrace.
The characteristic marble columns at the entrance of the police station have fed the architectonic background of the creation of reinforced concrete columns with mushroom caps in the entrance courtyard of the new building.
Library and University
The library program forms another focus of the project. It was thought that the library had/should have a central value in the entire university program. In this context, the ground level of the Police Station building and the +63.36 level, where the projection area of the new building reaches the largest m2, has been terminated with the library. This ending is emphasized by descending the library level to a lower level towards the street, opening a three-storey high space to Seba street and the residential area. Approaching the street from the library, this quota is accessed by an amphitheater throughout the space. The amphitheater carries the library working area to the lower level, offering differentiated reading pockets, study levels and resting surfaces.
Terrace Parking
The building, which remains in the height of the apartment series along Seba street, opens a green terrace to the city at +70.20 elevation. At the center of the total mass of the new building and the historical Police Station, a landscape area of approximately 1200 m² overlooking the city from three directions covers the busiest +63.36 elevation of the university.

























